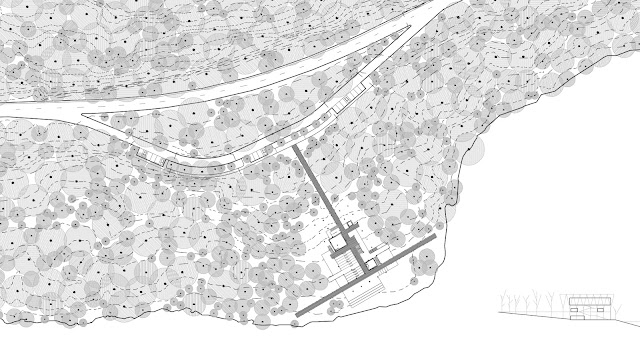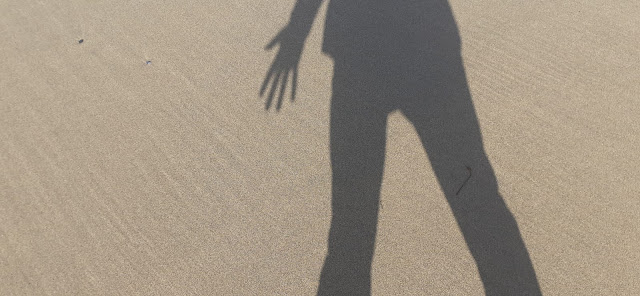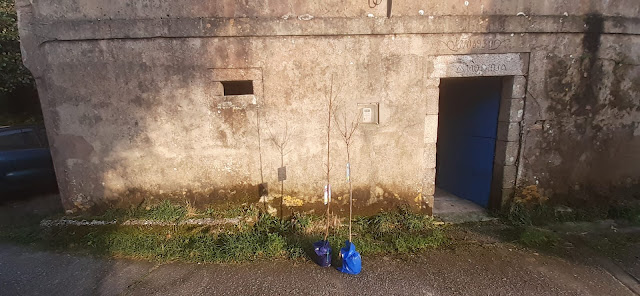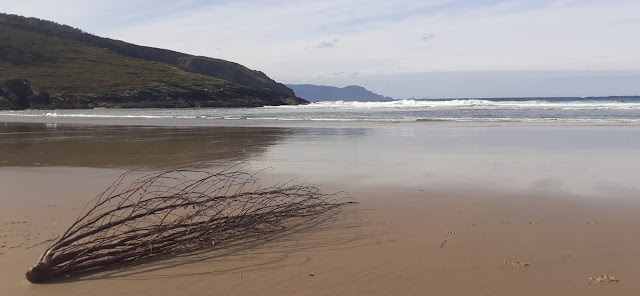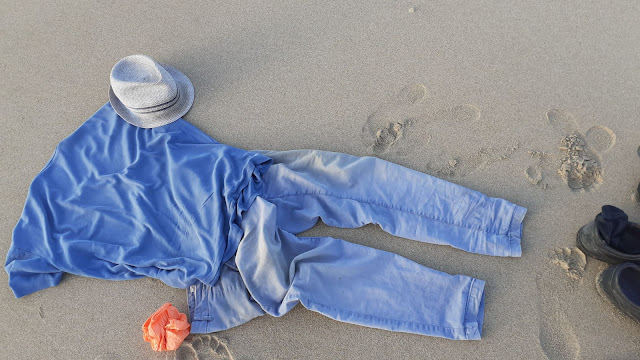Designed to merge with the forested fjordscape of Hardanger, Norway, the Landart Museum presents a refined example of low-impact architectural integration, combining energy efficiency, material responsibility, and experiential depth. The building minimises energy consumption across all systems through passive design strategies: its structure, primarily raised on pillars, reduces land occupation and environmental disruption while promoting air circulation and visual permeability. Constructed with locally sourced timber, it echoes regional construction traditions and reduces embodied energy. The museum’s layout is modular and elevated, enabling natural light to reach all indoor areas via controlled openings and skylights, and facilitating disassembly or adaptation over time. Internally, the spatial organisation allows for independent functional zones—exhibition, research, and rest—without mechanical separation, reinforcing energy autonomy. As described in the architectural brief, “each enclosed space resolves lighting with a single vertical opening”, focusing attention while limiting artificial demands. Skog, meaning “forest” in Norwegian, is not merely a title but a design manifesto: the museum is enveloped in the forest canopy and elevated walkways thread between trees, maintaining the ground’s ecological integrity and offering immersive proximity without interference. This design aligns with contemporary critiques of museographic interventions in nature, which advocate for a dialogical rather than dominant approach to landscape. The result is a hybrid space: part observatory, part sanctuary, part cultural infrastructure—anchored in its bioclimatic context yet open to global concerns of sustainability and memory. The Landart Museum exemplifies how architectural clarity, material logic, and ecological ethics can converge into a built form that respects both territory and temporality, proposing a future-forward museography rooted in environmental humility.


