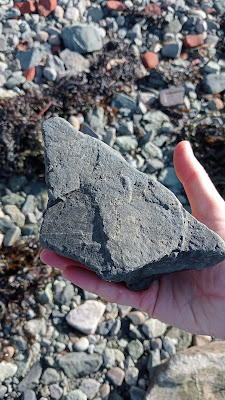SKOGFINSK MUSEUM NORWAY _____________________ BY URBANASThe Norsk Skogfinsk Museum (Norwegian Forest-Finnish Museum) is conceptualized as a museum that integrates into the forest landscape of Svullrya, in the Grue Finnskog municipality, Norway. The building is envisioned as an "Opening in the Forest" (En Åpning i Skogen), symbolizing a point of encounter and transition between the built and the natural world.
Museographic Strategy: The spatial organization of the museum is divided into public and administrative areas. The exhibition rooms are arranged to guide visitors through different environments, including permanent and temporary exhibition spaces and a library. The ground floor is designed to connect the reception and café areas with the surrounding landscape, promoting visual and physical fluidity between the interior and the outdoor forest. Integration with the Landscape: The building uses sustainable materials such as wood and other natural elements to minimize environmental impact. Openings and façades are arranged to maximize natural light and provide controlled views of the surrounding scenery. The design considers the visitor's experience, encouraging them to explore both the interior and the exterior of the museum, seamlessly linking to the existing hiking paths and routes. Sustainability: The project is based on passive building principles and energy efficiency, utilizing orientation, insulation, and renewable energy sources to reduce energy consumption. Key features include solar energy utilization, natural ventilation, and integrated heating systems.
The museum is constructed using a modular structure that allows flexibility in room layout and future expansion. The raised base minimizes ground intervention, respecting the existing topography and avoiding extensive earthwork. The use of sustainable technologies and local materials reinforces the museum's commitment to ecology and conservation. Overall, the Norsk Skogfinsk Museum represents an example of architecture that respects and celebrates the cultural and natural identity of its environment, offering a space that honors the past while projecting a sustainable future.



























.jpg)

.jpg)



















